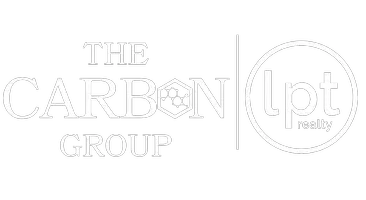$490,000
For more information regarding the value of a property, please contact us for a free consultation.
28798 LIPAROTO BLVD Flat Rock, MI 48134
4 Beds
4 Baths
4,100 SqFt
Key Details
Property Type Single Family Home
Sub Type SingleFamilyResidence
Listing Status Sold
Purchase Type For Sale
Square Footage 4,100 sqft
Price per Sqft $124
Subdivision Wayne County Condo Sub Plan No 852 (Huron)
MLS Listing ID 20230050064
Sold Date 08/04/23
Style Ranch
Bedrooms 4
Full Baths 3
Half Baths 1
HOA Fees $50/qua
Year Built 2017
Lot Size 0.410 Acres
Acres 0.41
Property Sub-Type SingleFamilyResidence
Property Description
This is an incredible 2,300 SQFt ranch in the very desirable Oakwood Farms sub. Your new home gives you 4 bedrooms, 3.5 baths and a 3 car garage. If you like sitting outside there is a beautiful stamped patio and fire pit. You'll feel like your in the country but still close to shopping, parks and 275. When you first walk into the house you notice how roomy and large all the rooms are. The kitchen is open with white cabinets and granite counters. You also get the stainless steel appliances. Have to do a lot of laundry? Don't worry that is on the first floor with washer and dryer included. First floor also has 3 bedrooms, 2.5 baths, office/library and a very large living room with gas fireplace. Now if you like to entertain, check out the finished basement. There is a huge entertaining area with dry bar. It also has a bedroom, full bathroom and two additional rooms. Your house even comes with a generator, just in case. BATVAI. Wall mounts will stay but TV's will not.
Location
State MI
County Wayne
Area Area05161Hurontwp
Rooms
Basement Finished
Interior
Interior Features ProgrammableThermostat
Heating Forced Air, Natural Gas
Cooling Ceiling Fans, Central Air
Fireplaces Type Gas, LivingRoom
Fireplace Yes
Laundry LaundryRoom
Exterior
Parking Features ThreeCarGarage, Attached
Garage Spaces 3.0
Pool None
Utilities Available CableAvailable, UndergroundUtilities
View Y/N No
Roof Type Asphalt
Garage true
Building
Foundation Basement, Poured
Sewer Public Sewer
Water Public
New Construction No
Schools
High Schools Flat Rock
School District Flatrock
Others
Senior Community false
Acceptable Financing Cash, Conventional, FHA, VaLoan
Listing Terms Cash, Conventional, FHA, VaLoan
Special Listing Condition ShortSaleNo, Standard
Pets Allowed Breed Restrictions
Read Less
Want to know what your home might be worth? Contact us for a FREE valuation!

Our team is ready to help you sell your home for the highest possible price ASAP

©2026 Realcomp II Ltd. Shareholders
Bought with Exp Realty Southgate






